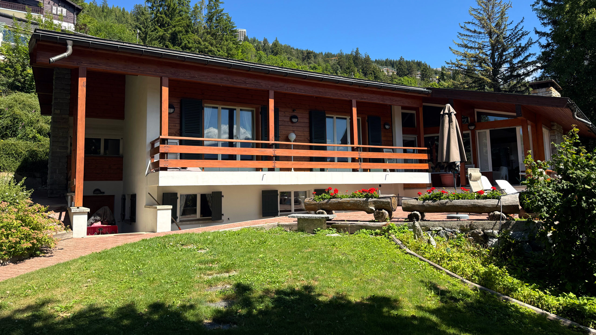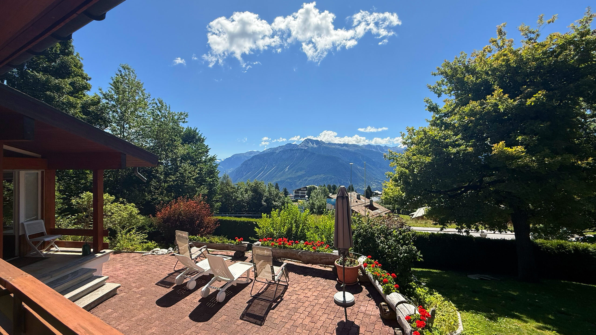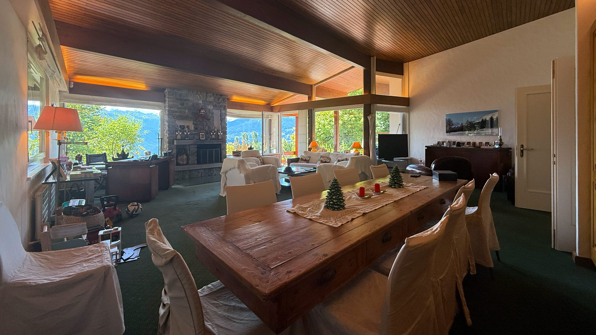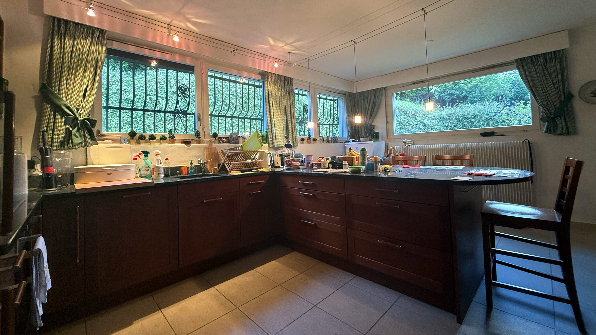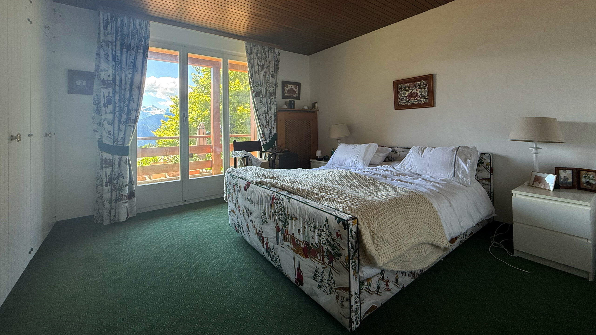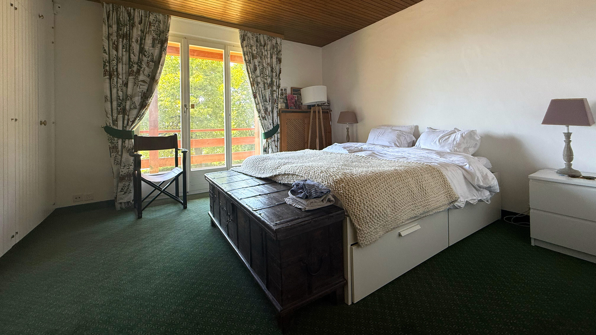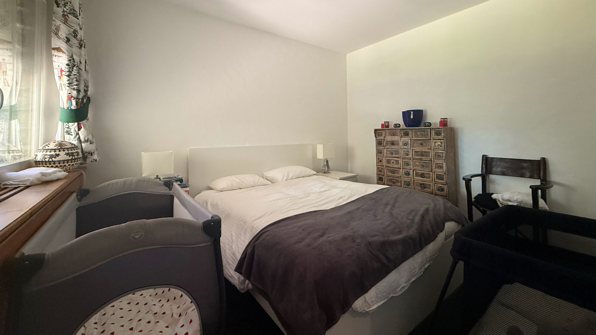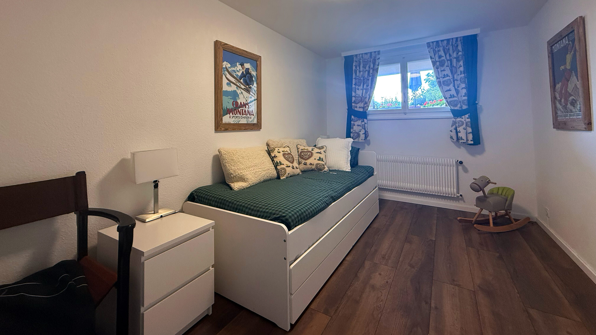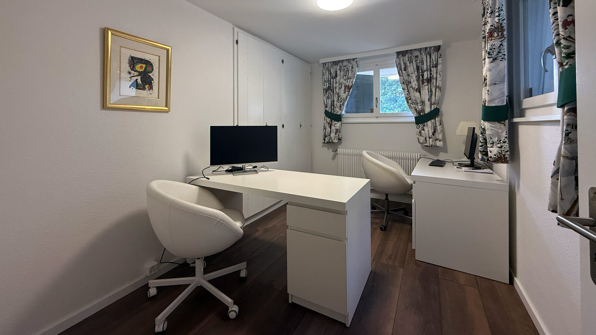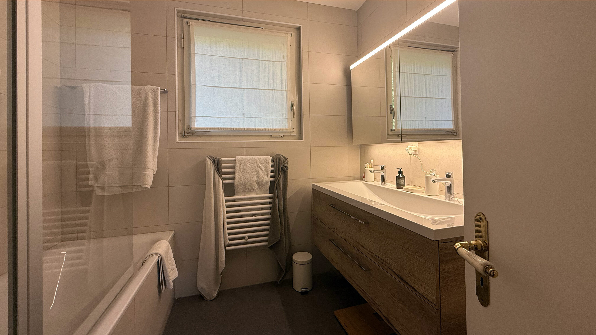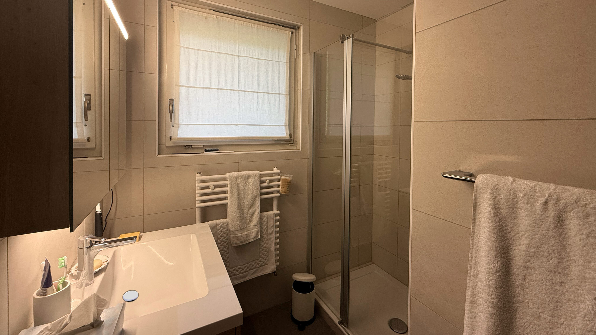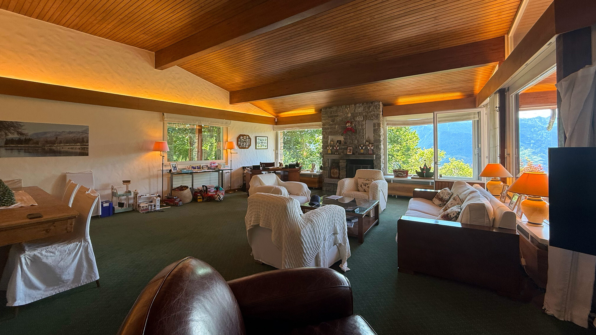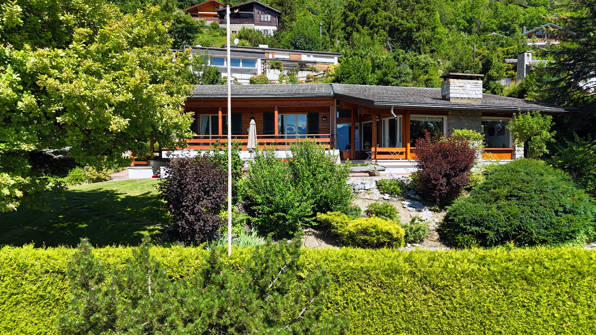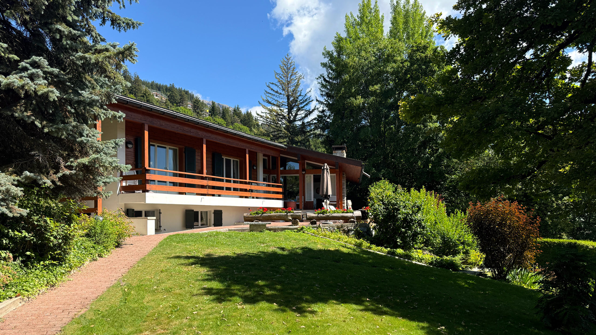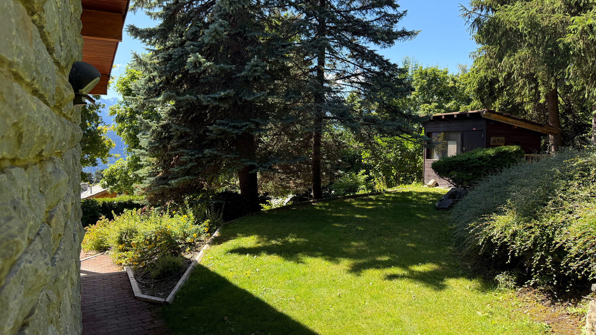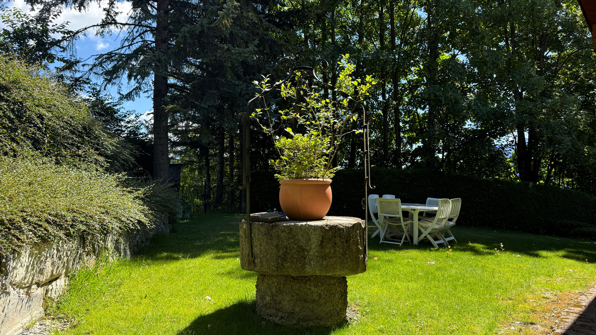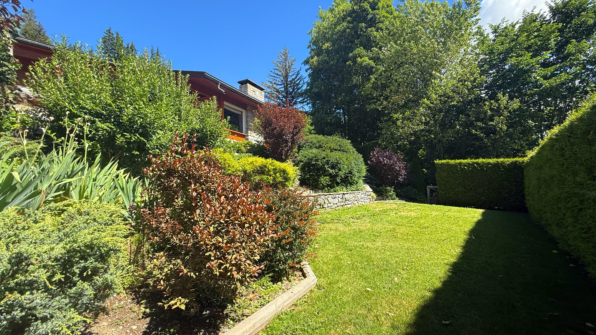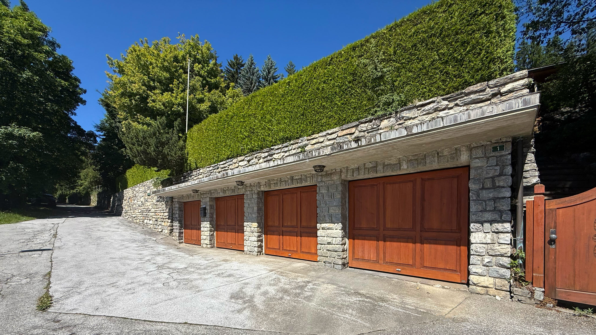Description
Charming Chalet in Bluche – Panoramic Views, Spacious Interiors, and Alpine Authenticity Just 5 Minutes from Crans-Montana
Nestled in a lush green setting in Bluche, this stunning 6.5-room chalet captivates with its generous volumes and prime location—just five minutes from the heart of Crans-Montana. With 235 m² of living space set on a beautifully landscaped 1,568 m² plot, in close proximity to the renowned Les Roches International School of Hotel Management and celebrated restaurants such as EDO, Le 14 Cors, and Le Petit Paradis.
Idyllic Outdoor Spaces – A Postcard-Perfect Setting
From the moment you arrive, the charm is palpable: a vast, meticulously maintained garden, a summer terrace ideal for al fresco dining, a rustic wooden cabin, a stone table, and even a poetic stone well that adds a touch of magic to this rare property.
Thoughtful Layout & Abundant Natural Light
Ground Floor – Warm and Inviting, with Spectacular Views
• A spacious corner kitchen with central island, offering direct outdoor access and leading to a convertible attic space
• A bright living and dining area enhanced by large picture windows and high ceilings, opening onto breathtaking panoramic views of the Valais Alps
• Two large bedrooms with built-in wardrobes and access to a private terrace facing the mountain peaks
• A third bedroom with integrated storage
• A guest WC for added convenience
• A sleek, modern shower room with walk-in shower
• An elegant bathroom with double vanity, bathtub, and WC
Lower Level – Independent and Versatile
Living SpaceWith its own entrance, the lower floor can be adapted to suit a variety of needs (guests, teenagers, remote work, or partial rental):
• A bedroom with views and built-in wardrobes
• A bright office, convertible into a bedroom, with integrated storage
• A functional shower room (WC, sink, shower) requiring renovation
• A compact kitchen in need of refurbishment, offering numerous possibilities
• Additional spaces: boiler room, laundry room, cellar, bomb shelter, and a large storage area with space for an oil tank
Parking & Sales Conditions
The property includes four individual garage boxes, each with an electric door, as well as space for several additional vehicles in front of the garages. Easy access year-round, in both summer and winter.
Sale is permitted as a primary or secondary residence for Swiss residents only.
A Strategic and Sought-After Location
Beyond its many qualities, the chalet’s true asset lies in its location:
• Just a 5-minute walk from the Sierre–Crans-Montana funicular, providing easy car-free access to the ski slopes and town center
• Direct proximity to the internationally acclaimed Les Roches hospitality school
• A wide selection of restaurants, shops, and amenities just minutes away, in a serene and welcoming atmosphere
This exceptional property combines space, nature, privacy, and modern comfort in one of the most desirable hamlets of Crans-Montana. It is sure to appeal to families seeking a primary residence, as well as mountain lovers in search of a refined secondary home in the heart of Valais. A rare opportunity on today’s market.
Contact us for more information or to arrange a private visit.
ImmoCrans SA
+41 (0)27 483 83 83
contact@immocrans.ch
Conveniences
Neighbourhood
- Villa area
- Green
- Mountains
- Bus stop
- Playground
- Preschool
- International schools
- Horse riding area
- Sports centre
- Near a golf course
- Tennis centre
- Ski piste
- Ski resort
- Ski lift
- Cross-country ski trail
- Hiking trails
- Bike trail
- Museum
- Theatre
- Concert hall
- Religious monuments
- Hospital / Clinic
- Doctor
Outside conveniences
- Terrace/s
- Garden
- Exclusive use of garden
- Greenery
- Fence
- Shed
- Parking
- Box
Inside conveniences
- Box
- Visitor parking space(s)
- Guests lavatory
- Separated lavatory
- Cellar
- CP-Shelter
- Unfurnished
- Built-in closet
- Heating Access
- Fireplace
- Double glazing
- Bright/sunny
- Natural light
- Exposed beams
Equipment
- Fitted kitchen
- Cooker/stove
- Induction cooker
- Oven
- Microwave
- Fridge
- Freezer
- Dishwasher
- Washing machine
- Dryer
- Shower
- Bath
- Phone
- Cable/TV
- WiFi
- Internet connection
- Alarm
- Interphone
- Electric garage door
- Outdoor lighting
Floor
- Tiles
- Carpet
Condition
- Good
- With extension possibility
Orientation
- South
Exposure
- Optimal
- All day
View
- Nice view
- Far view
- Valley view
- Garden
- Mountains
- Alps
Style
- Rustic
