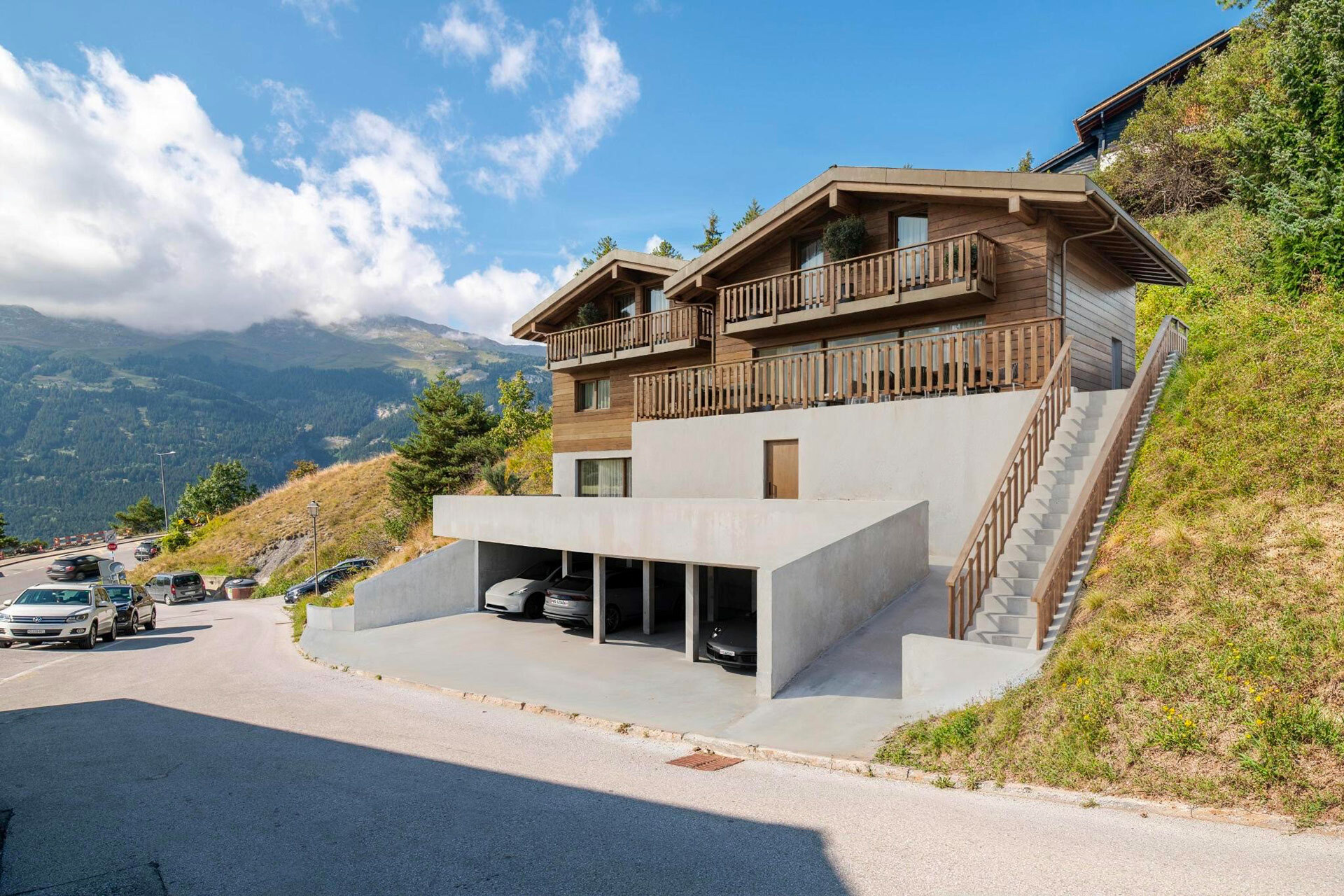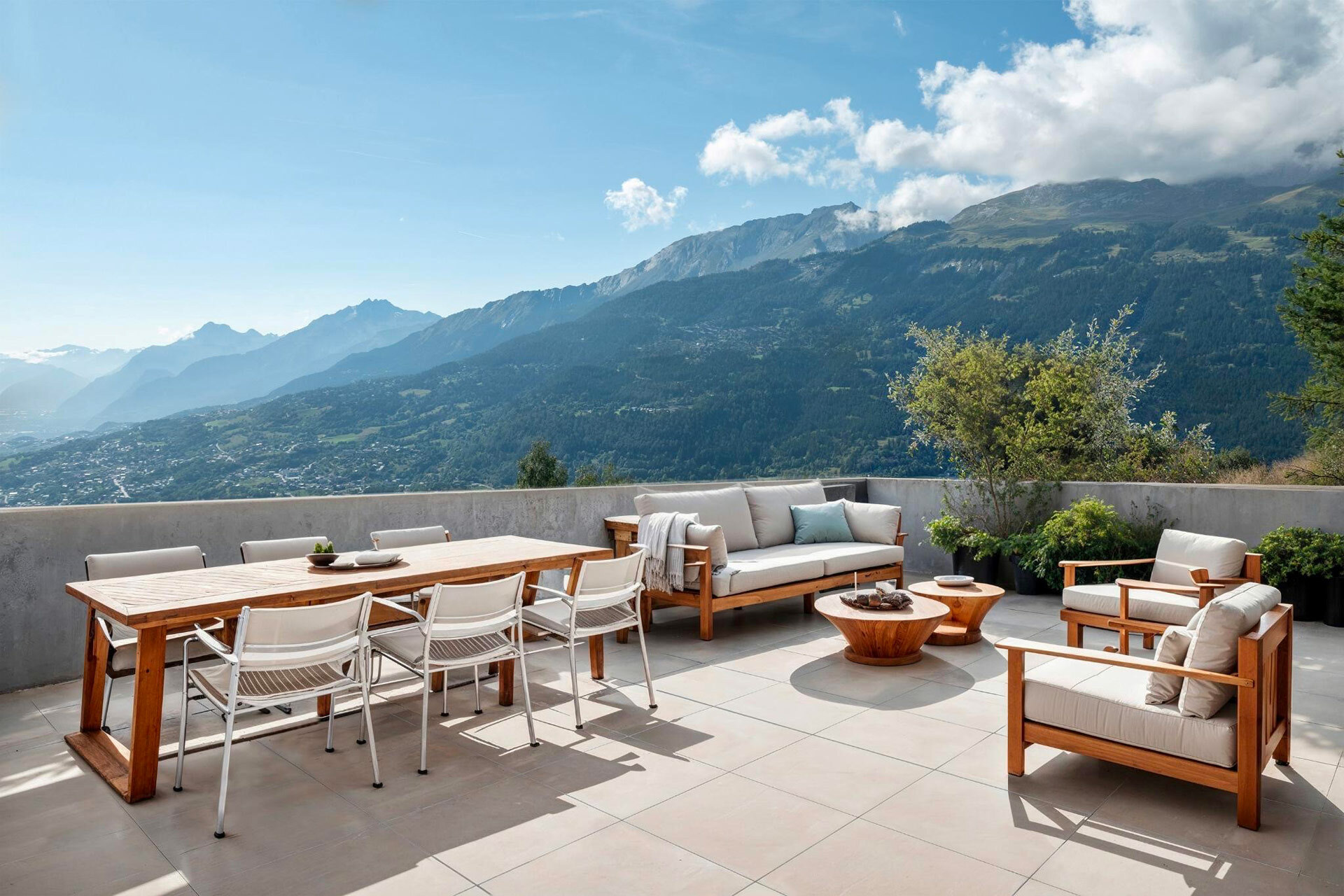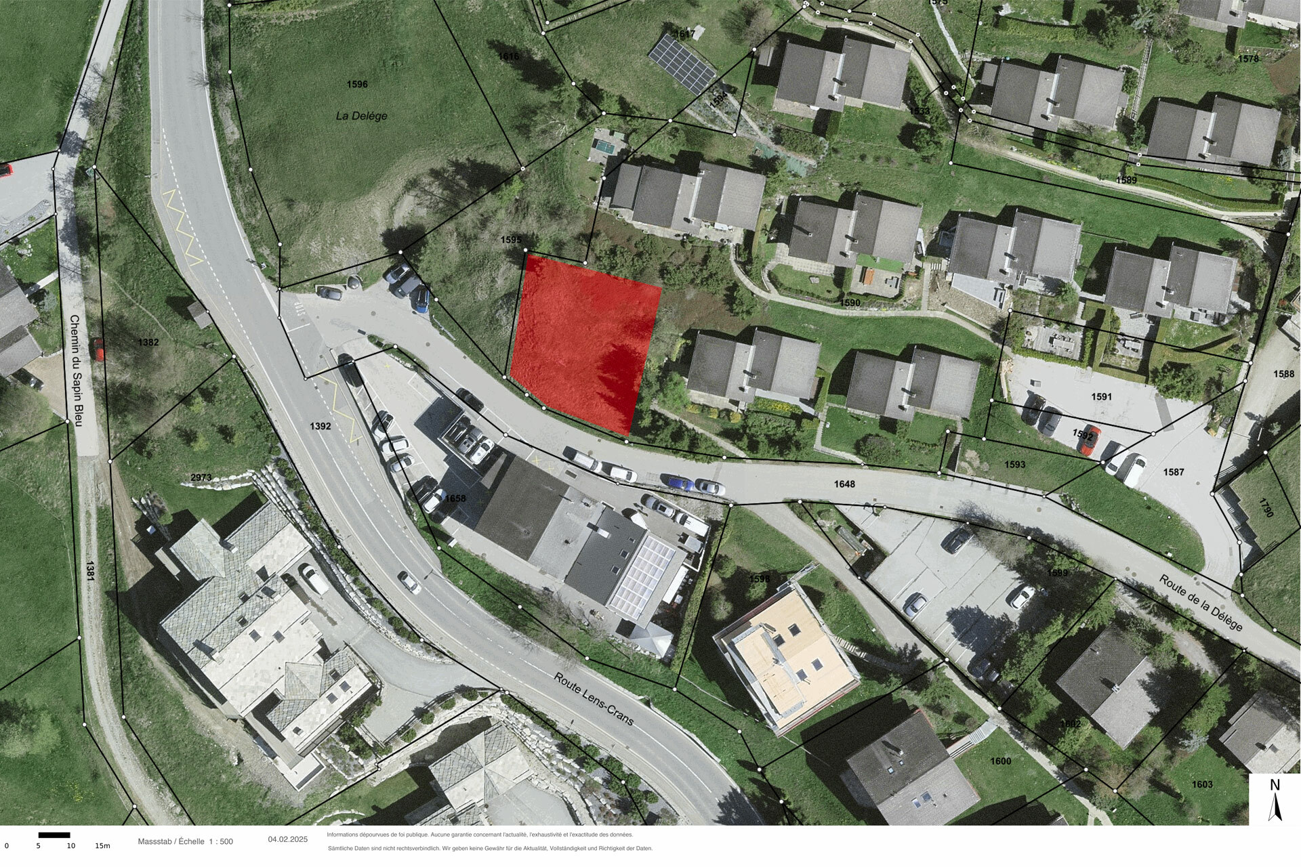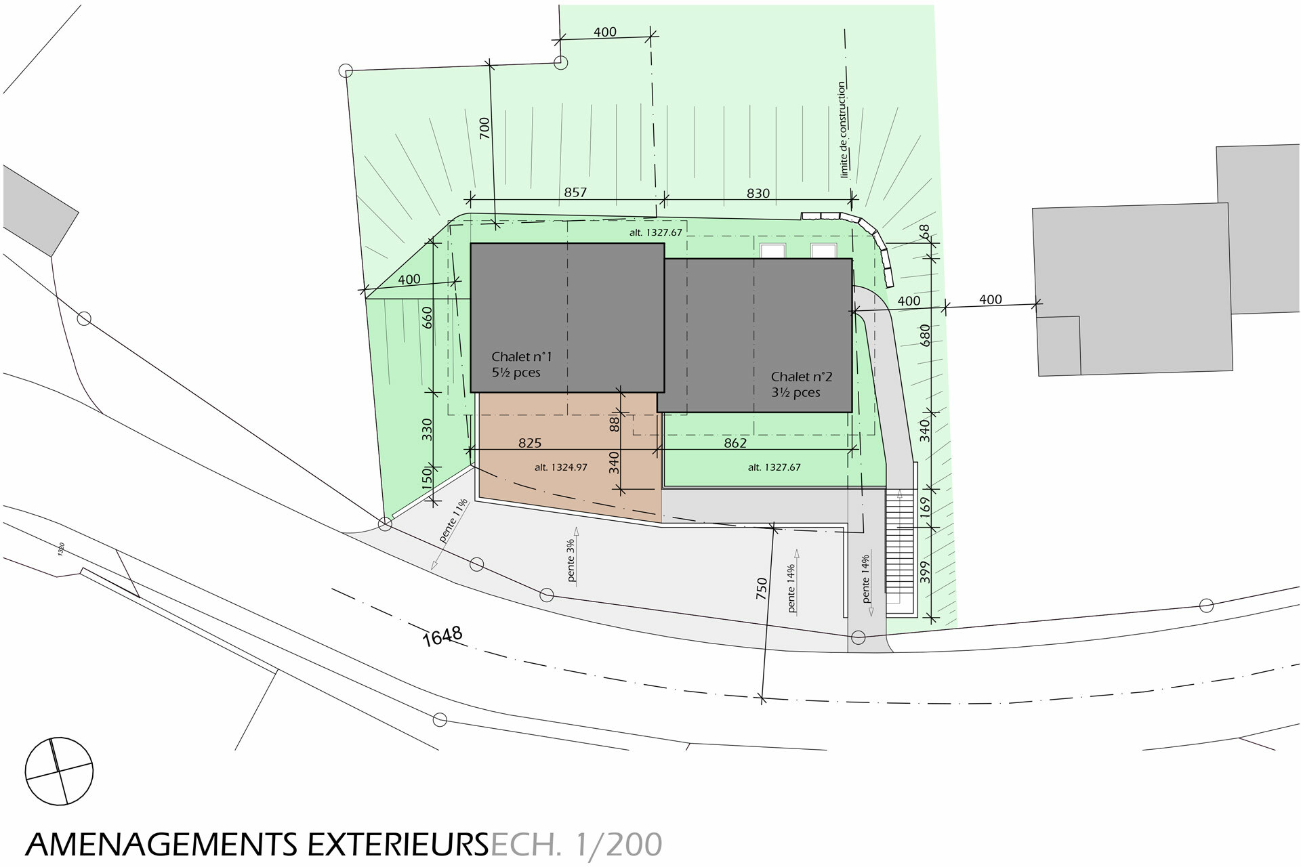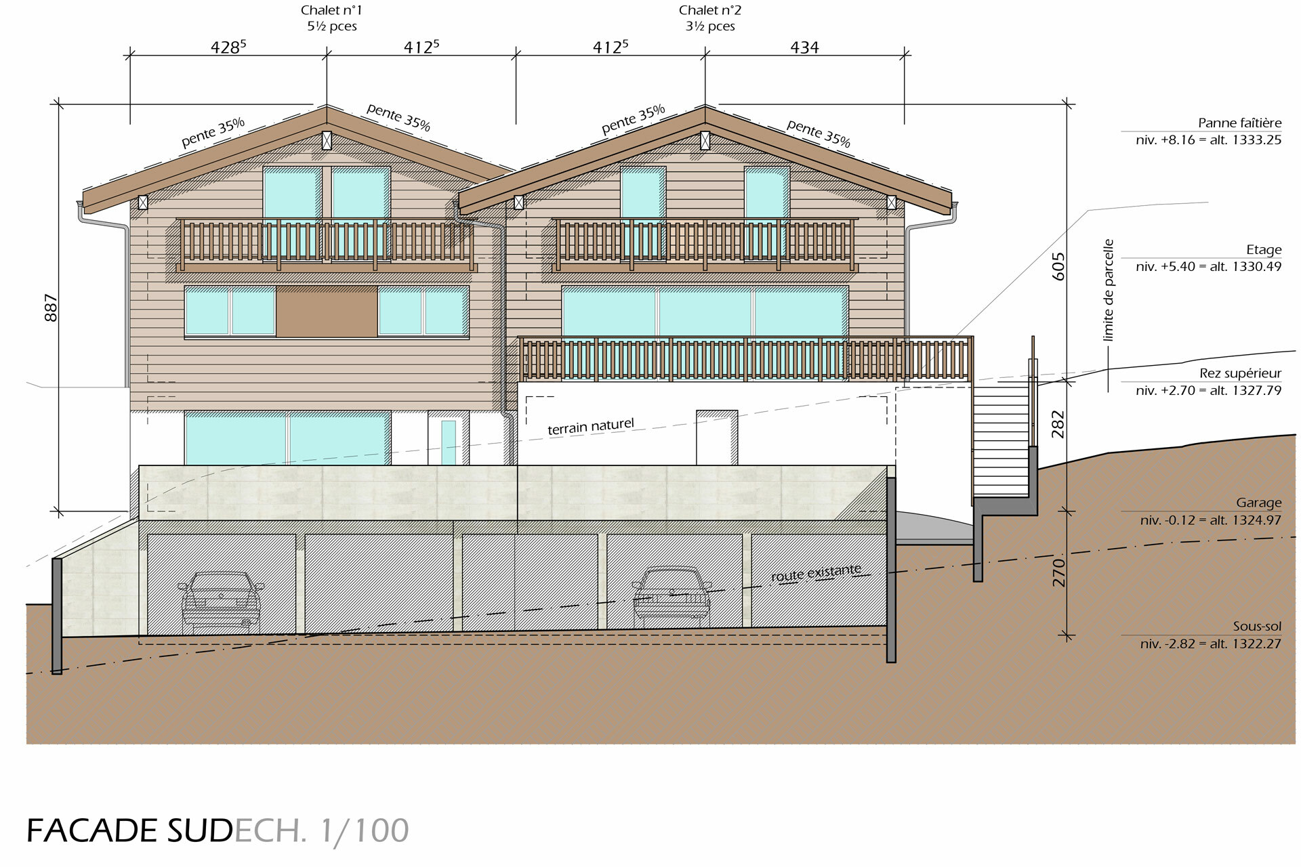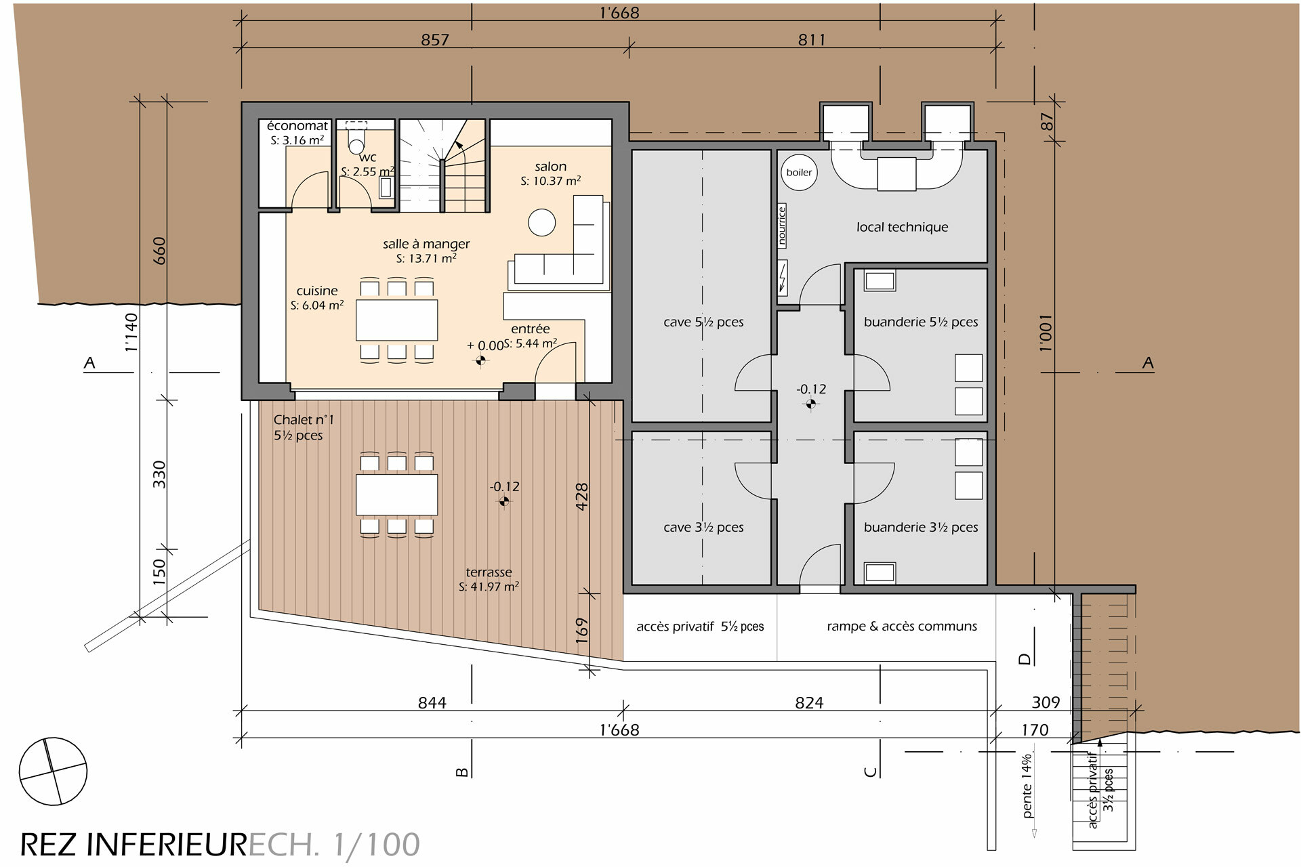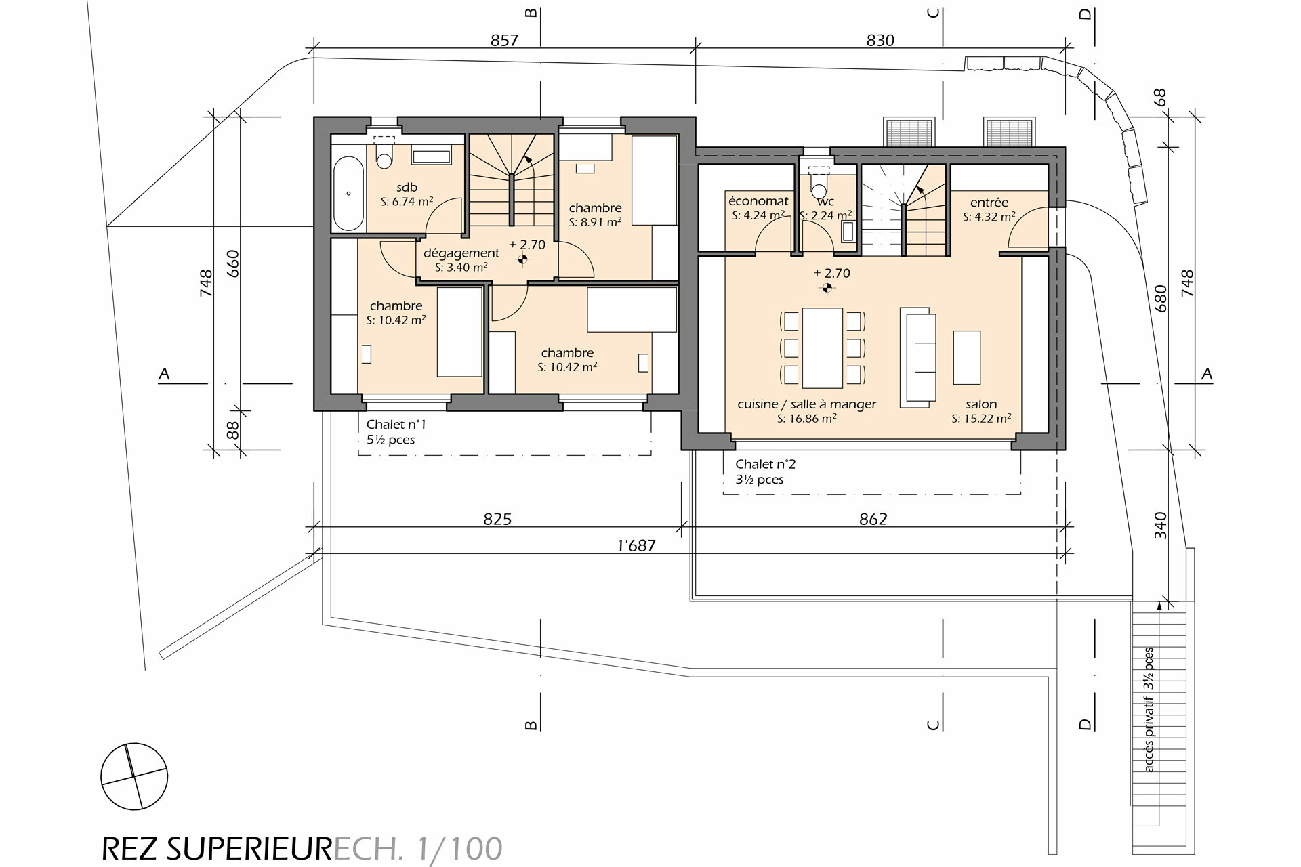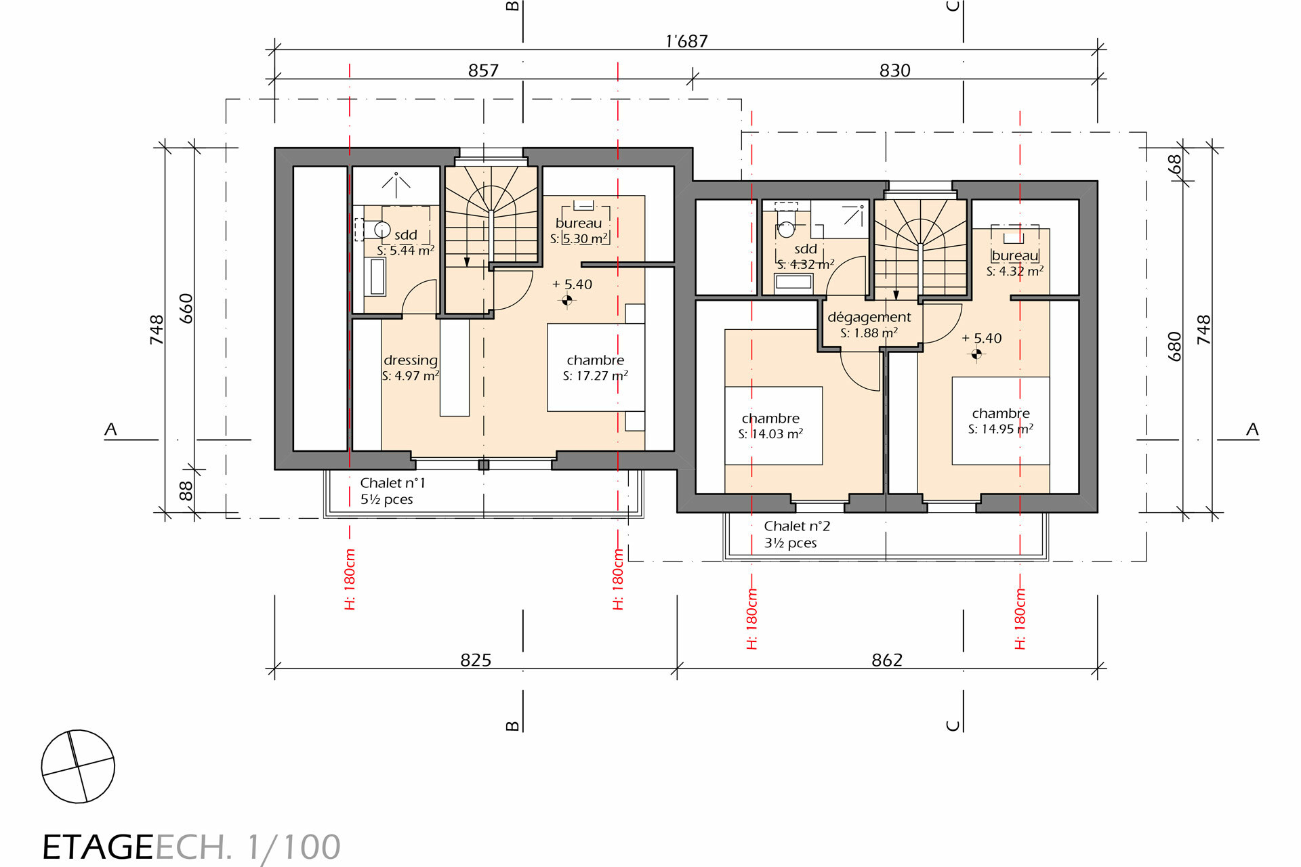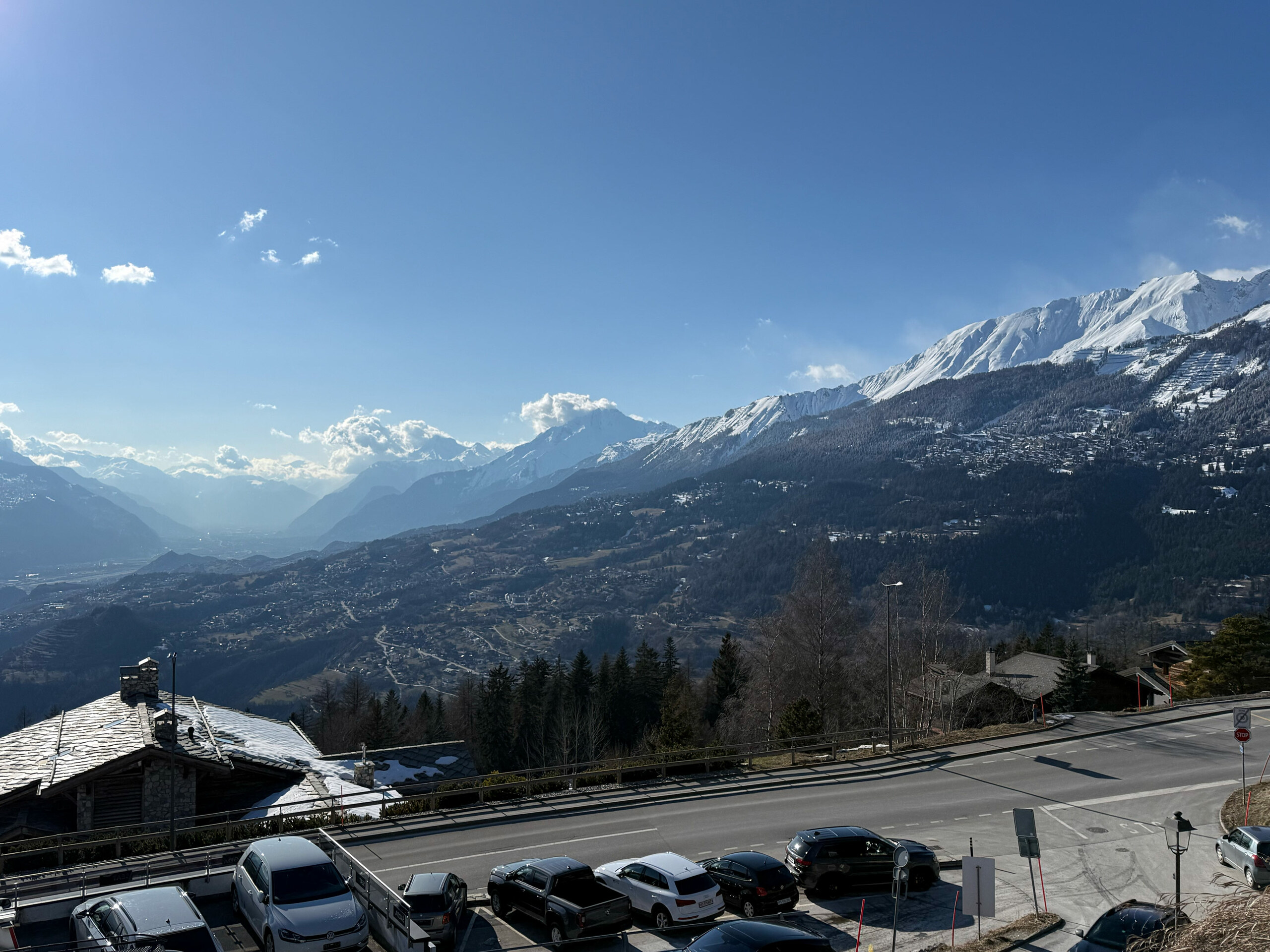Description
Experience the mountains differently, just a stone's throw from Crans-Montana
Let yourself be seduced by the new "LA DÉLÈGE" real estate program, a high-end development comprising two adjoining chalets, each offering a peaceful, refined living atmosphere. Located in the popular Délège district, these properties are less than 5 minutes' drive from Crans-Montana and the charming village of Lens. Each chalet enjoys breathtaking views of the Swiss Alps and plenty of sunshine. The modern, environmentally-friendly architecture combines noble materials with sustainable, aesthetic design.
These properties are offered exclusively for sale as primary residences.
They are part of a residential complex comprising 12 condominium chalets.
Construction start: end 2025 - Scheduled delivery: end 2026.
A contemporary, user-friendly interior
This 5.5 rooms, spread over three levels, offers 143.5 m² of living space (161.6 m² of floor space). It combines authentic Alpine style with contemporary touches. High-quality materials and modern technologies are used to guarantee first-rate energy and noise performance. Its design is inspired by traditional mountain architecture, blending perfectly into its natural surroundings.
Exterior spaces designed for well-being
Outdoors, a large 44.4 m² terrace invites you to relax and enjoy warm outdoor moments. The master suite also boasts a private 6.6 m² balcony, with spectacular views of the surrounding Alpine scenery.
An interior layout thought out to the last detail
- Basement: A good-sized cellar, a separate laundry room and a mechanical room ensure maximum comfort.
- Lower ground floor: A welcoming entrance hall leads to a vast living room featuring an open-plan kitchen with meticulous finishes, a dining room and a bright living room thanks to large picture windows. This level also features a guest toilet and a storeroom. Outside, a south-facing terrace lets you take full advantage of the sunshine.
- Upper ground floor: Two south-facing bedrooms and a third north-facing one offer comfortable, bright sleeping spaces. An elegant bathroom completes this level.
- Attic: This floor is entirely dedicated to the master suite, comprising a spacious, bright bedroom with balcony, a large dressing room, a modern shower room and an office area, guaranteeing perfect privacy.
High-quality features
- Parking: One covered parking space is included in the price. Other spaces are available for purchase at CHF 50,000.- each.
- Heating : An air-water heat pump system with underfloor heating ensures optimum thermal comfort in all seasons.
- Joinery : Wooden windows and French doors with high-performance insulating glazing, for excellent insulation.
- Blinds : Motorized adjustable slat blinds, combining sun protection and visual comfort.
- Exterior spaces: A private southwest-facing terrace lets you enjoy unforgettable moments with family or friends.
Enjoy the mountains all year round, summer and winter
Perfect for mountain and nature lovers, this chalet offers a peaceful living environment, while remaining close to amenities and Crans-Montana's many activities. A rare opportunity to fully experience the magic of the Swiss Alps.
Would you like to find out more? Don't hesitate to contact us!
ImmoCrans SA
+41 (0)27 483 83 83
contact@immocrans.ch
Conveniences
Neighbourhood
- Mountains
- Residential area
- Shops/Stores
- Bank
- Post office
- Restaurant(s)
- Pharmacy
- Bus stop
- Child-friendly
- Preschool
- Primary school
- Secondary school
- Secondary II school
- International schools
- Horse riding area
- Sports centre
- Public swimming pool
- Near a golf course
- Tennis centre
- Ski piste
- Ski resort
- Indoor swimming pool
- Ski lift
- Cross-country ski trail
- Hiking trails
- Bike trail
- Museum
- Theatre
- Concert hall
- Religious monuments
- Hospital / Clinic
- Doctor
- Medical home
- Thermal center
Outside conveniences
- Balcony/ies
- Terrace/s
- Greenery
- Covered parking space(s)
- Carport
- Built on a sloping hillside
- Middle house
Inside conveniences
- Without elevator
- Garage
- Open kitchen
- Separated lavatory
- Guests lavatory
- Unfurnished
- Bright/sunny
Equipment
- Connections for washing tower
- Phone
- Cable/TV
- basic finishing
Condition
- New
Orientation
- South
- West
Exposure
- Good
View
- Nice view
- Clear
- Far view
- Valley view
- Mountains
- Alps
Style
- Classic
